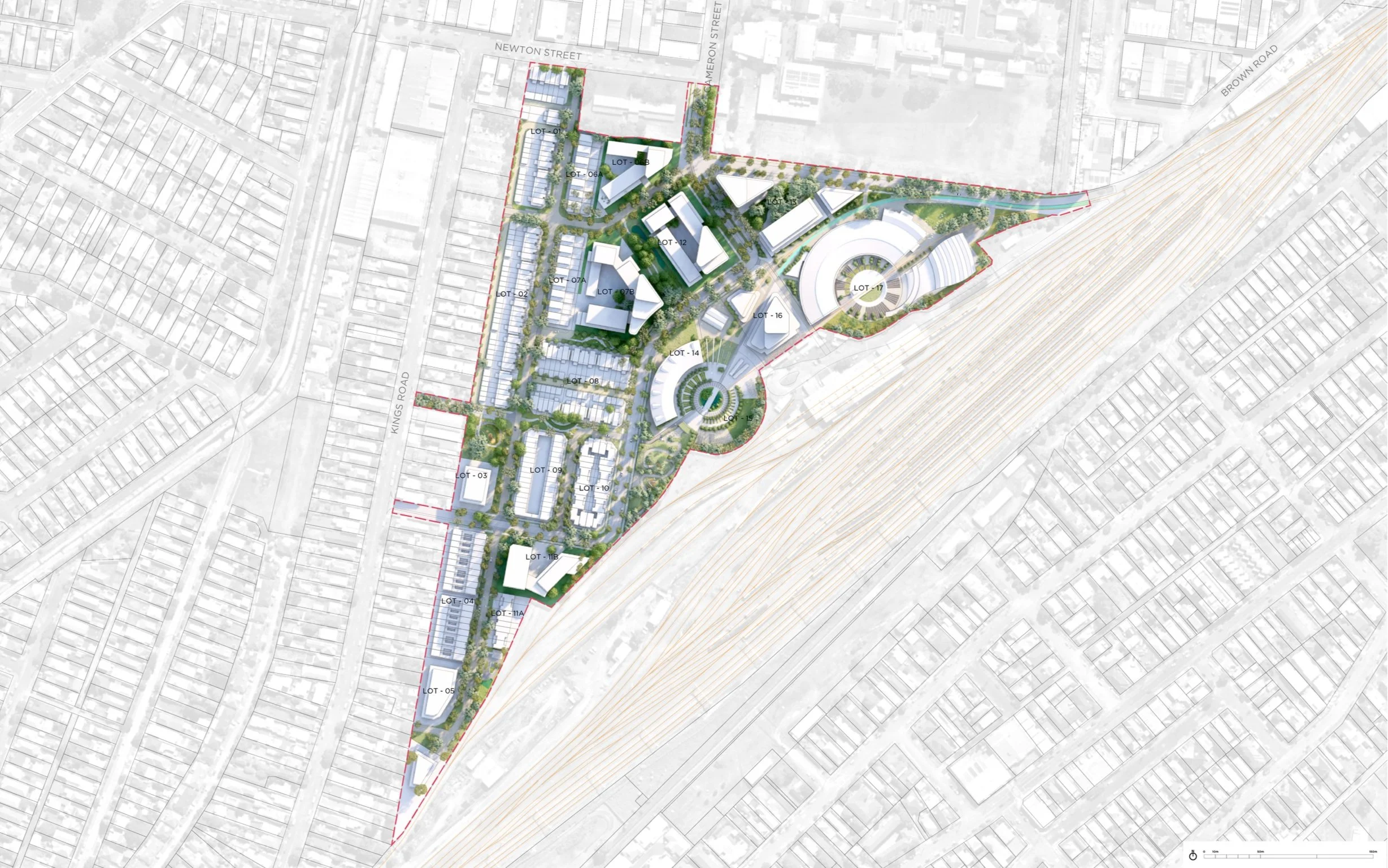Broadmeadow Master Plan
Newcastle, NSW
e8urban have lead the master planning and urban design of a 14 hectare former industrial site in Newcastle NSW.
The former railway sidings includes nationally significant heritage structures that will be retained and renewed through redevelopment.
The master plan proposition includes a mix of medium and high density housing, a town-centre retail node and a diverse public domain that frames the various heritage elements that include turntables and locomotive sheds..The Broadmeadow Master Plan envisages a contemporary mixed use neighbourhood that fuses unique railway heritage, diverse commercial and cultural destinations, and new homes, set within a high quality public domain.
Year
2022
Type
Master Plan
Size
14 ha
Pathway
Planning Proposal
Client
Transport for NSW




